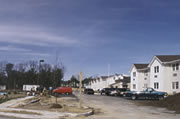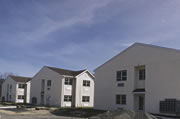


Construction Features
The community center features a large meeting room with dance floor, two separate dining rooms with a full service kitchen, a library with sun room, a beauty salon, arts and crafts room, general store, TV room, gardens, administrative and medical offices and support and storage areas. The six, two-story residential wings each include twenty eight units and surround the community center.
Electrical and mechanical installations included a nurse’s call communication system, card access system, telephone access system, fire alarm and sprinkler systems, emergency generator, time clock for exterior, HVAC system, packaged terminal AC units, hot water heaters and storage tank, and surveillance equipment. The exterior is a combination of vinyl siding, brick and stucco finishes. The lot required major site work including two retention basins, a retaining wall and extensive landscaping.
This community project produced a new state-of-the-art adult residence facility while maintaining its aesthetically pleasing and open atmosphere for all to enjoy!