Category Archives: Heritage Projects
Tower Hill Estates Staten Island, NY
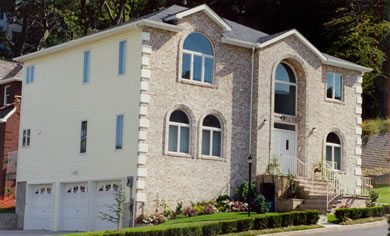
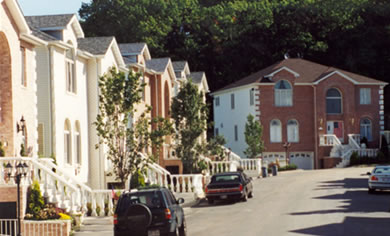
Hudson Country Correctional Facility Kearny, NJ
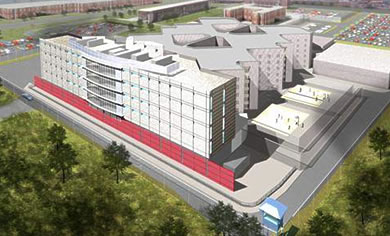
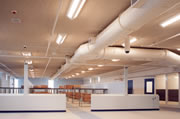
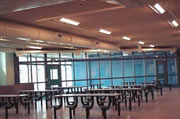
Manhattan View Nursing Facility
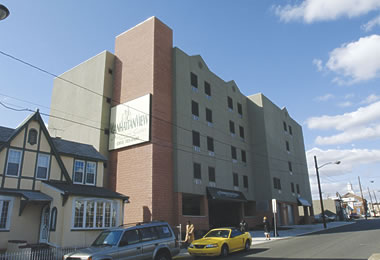
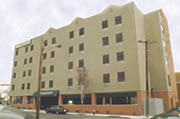
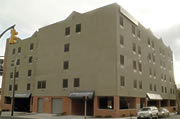
The construction included extensive blasting of rock and shoring of major thoroughfares into the Lincoln Tunnel. The building is structural steel framing with EPDM roof and an exterior EIFS wall finish system. TAK overcame the constraints of the site’s location and coordinated daily with material suppliers and subcontractors to accommodate work in this confined space.
Whitesville Adult Residence & Congregate Care Facility
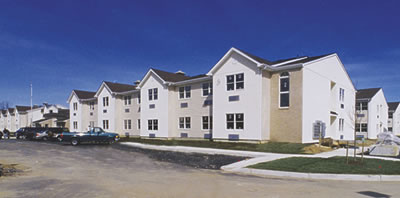
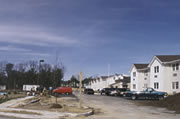
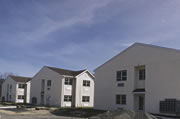
Construction Features
The community center features a large meeting room with dance floor, two separate dining rooms with a full service kitchen, a library with sun room, a beauty salon, arts and crafts room, general store, TV room, gardens, administrative and medical offices and support and storage areas. The six, two-story residential wings each include twenty eight units and surround the community center.
Electrical and mechanical installations included a nurse’s call communication system, card access system, telephone access system, fire alarm and sprinkler systems, emergency generator, time clock for exterior, HVAC system, packaged terminal AC units, hot water heaters and storage tank, and surveillance equipment. The exterior is a combination of vinyl siding, brick and stucco finishes. The lot required major site work including two retention basins, a retaining wall and extensive landscaping.
This community project produced a new state-of-the-art adult residence facility while maintaining its aesthetically pleasing and open atmosphere for all to enjoy!
Holiday Inn Express Hotel & Suites
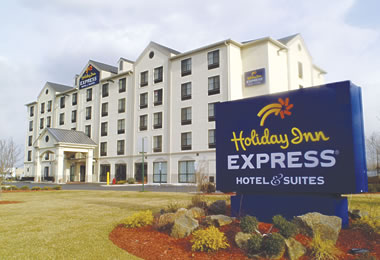
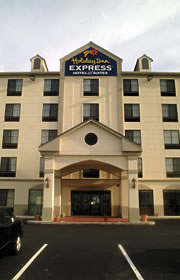
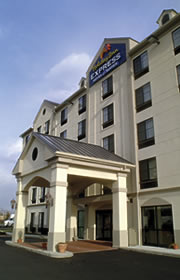
The hotel features standard rooms to king suites with jacuzzi rooms. It also features a heated pool, state-of-the art technology for business and computer use in the meeting and board rooms, an inviting continental breakfast area, and a double-elevator lobby.
Homewood Suites
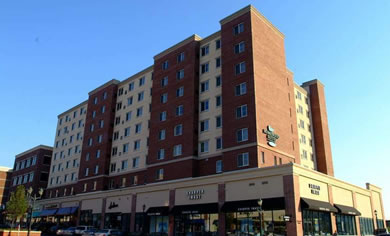

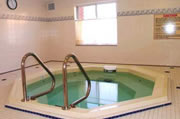
Mercer Country Community College
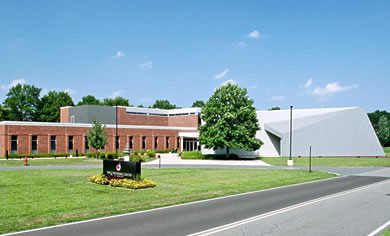
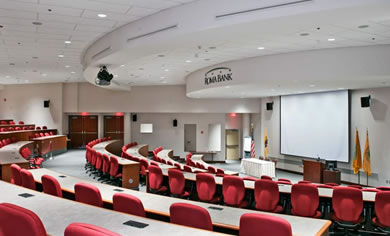
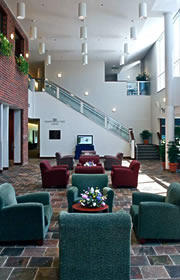
Phillipsburg Early Childhood Center
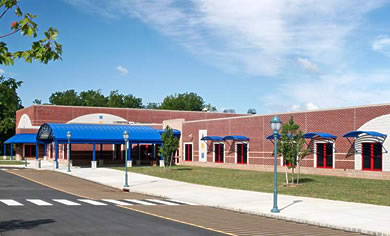
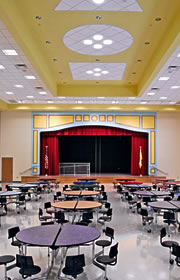

This high-performance school was designed and constructed based on the needs of 3, 4, and 5 year olds with short corridors so that distances between classrooms and common areas were minimized. All classrooms are adjacent to centralized landscaped courtyards enveloped by the building. Energy efficient and environmentally-friendly measures (such as rooftop solar panels) have been designed into the building making it a truly high-performance school of the 21st century.
Belmont Runyon Elementry School
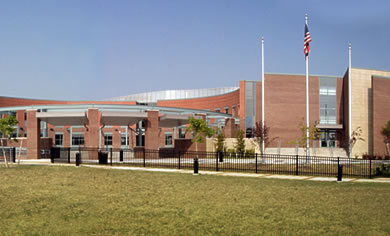
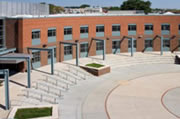
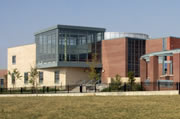
In 2003, TAK was awarded the Belmont-Runyon Elementary School of Performing Arts, Science and Technology as part of a comprehensive urban redevelopment plan for the city of Newark, New Jersey which aims to raise life quality and economic stability in the area. The new pre-K through 5th grade school emphasizes arts, science and technology. It encompasses 116,000 sf and includes science and computer labs, a state-of-the-art media center, auditorium, gymnasium, and a community outreach center.
The site was developed as a park with a a themed landscape with part event space and part educational environment. It includes piano keyboard and filmstrip walkways, saxophone shaped playground, space-themed outdoor amphitheatre and age appropriate and aquatic playgrounds.
Wayne Township Middle School
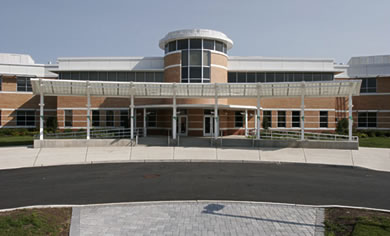
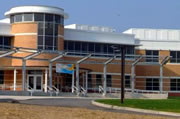
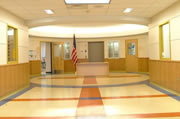
The central classroom building houses the new science labs, science prep rooms, special education rooms, vocal music rooms, and computer rooms in addition to the regular classrooms. Other ammenitites included telescoping gym bleachers, elevators, and a vertical lift.